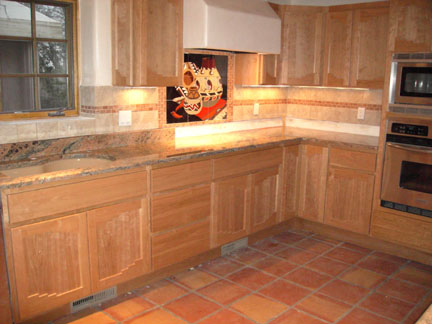


The southwest end. You can see the adobes exposed. Unfortunately the adobes had been shaved down and were threatening to collapse were we to create the opening for the door and relocate the window. This area had the adobe replace with frame.
You can see the vigas from the original house. Unfortunately there were only 4 as the new addition (behind the camera) didn't have them. It seemed like it was going to look a little too hokey, so we elected to re-enclose them with a ceiling. Bummer.


Here's the pictorial tile set from Arius tile in place above where the range top will go. The vent hood has been framed and is almost ready for plaster.





